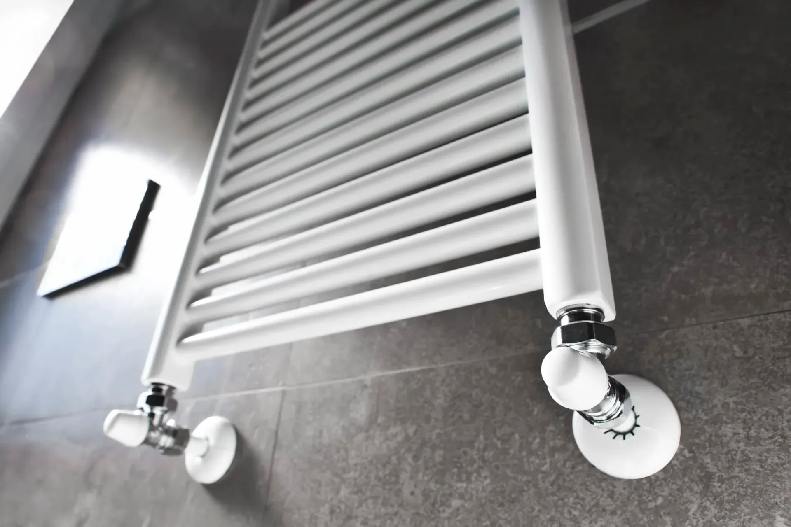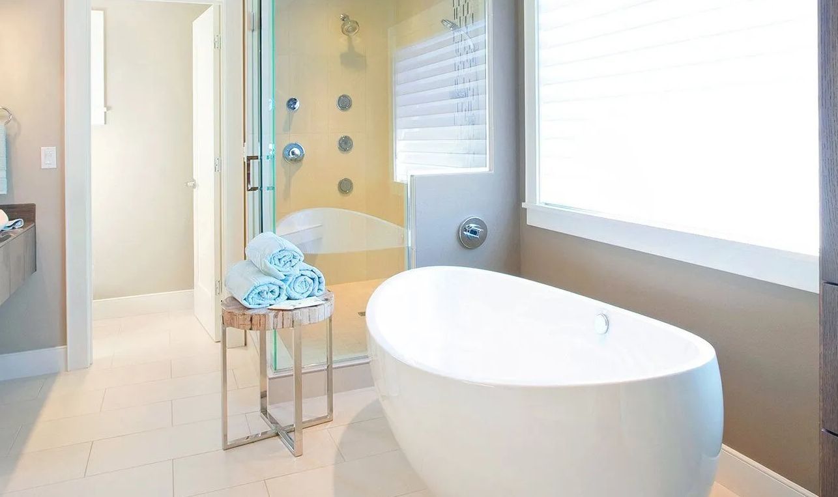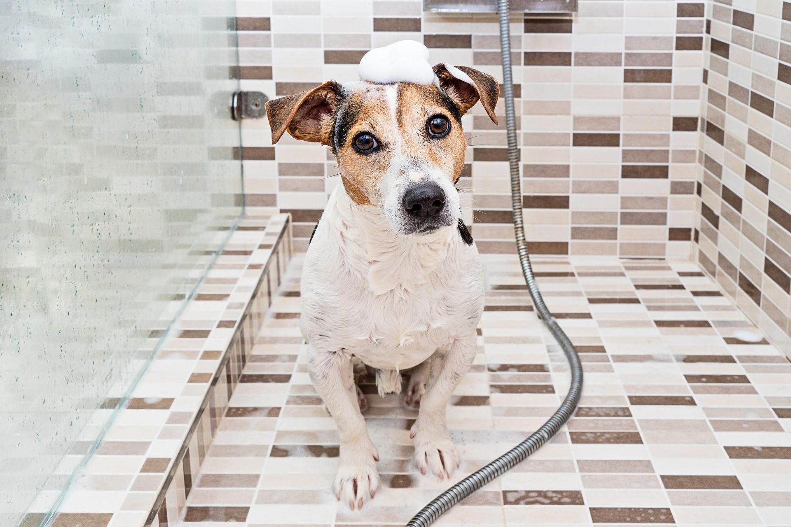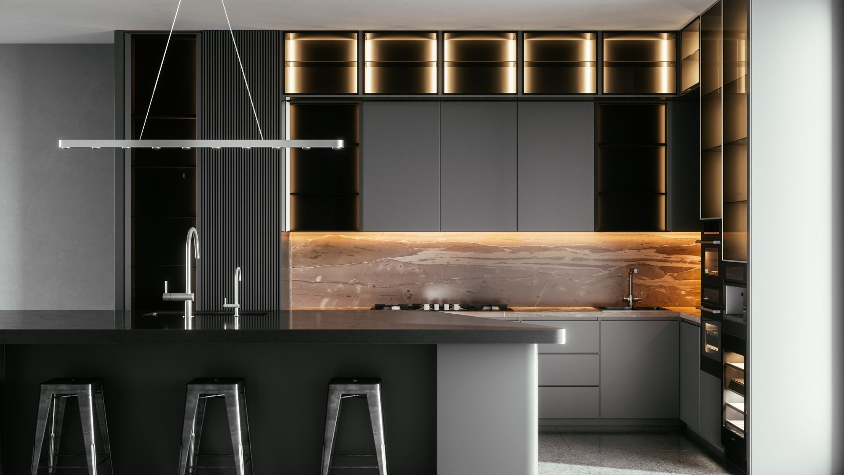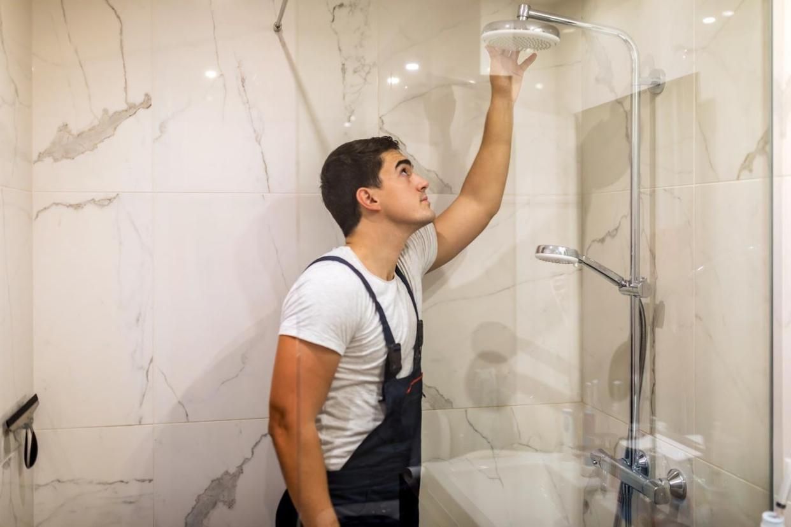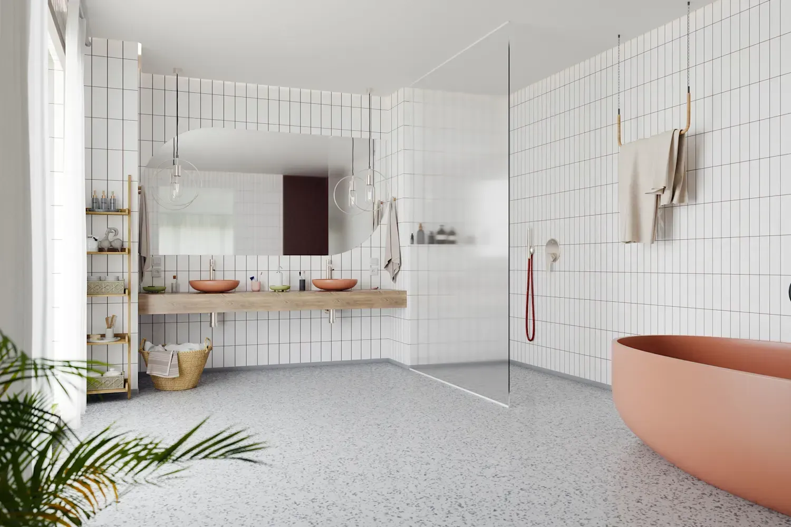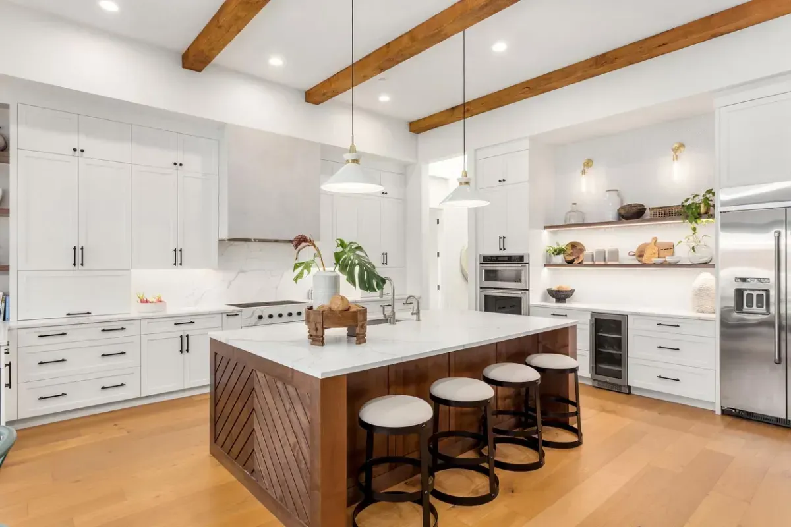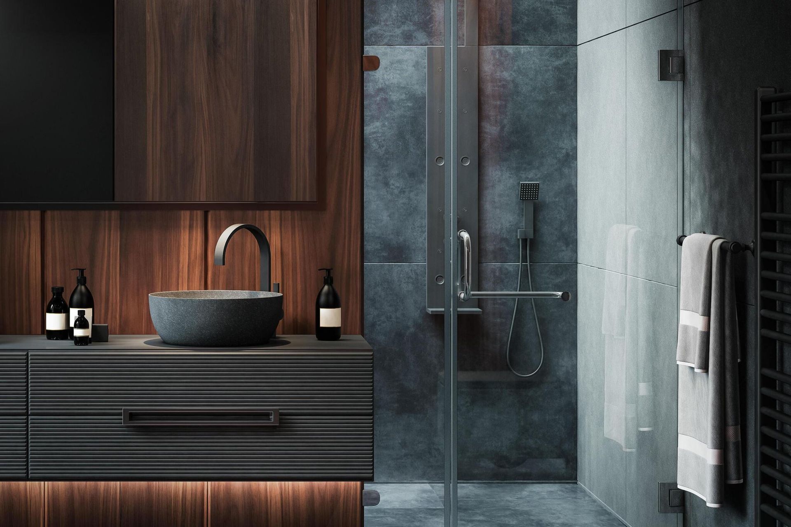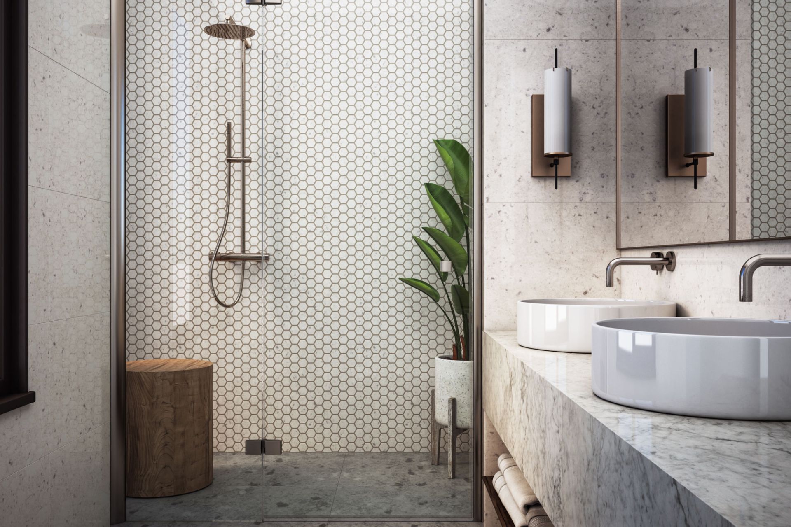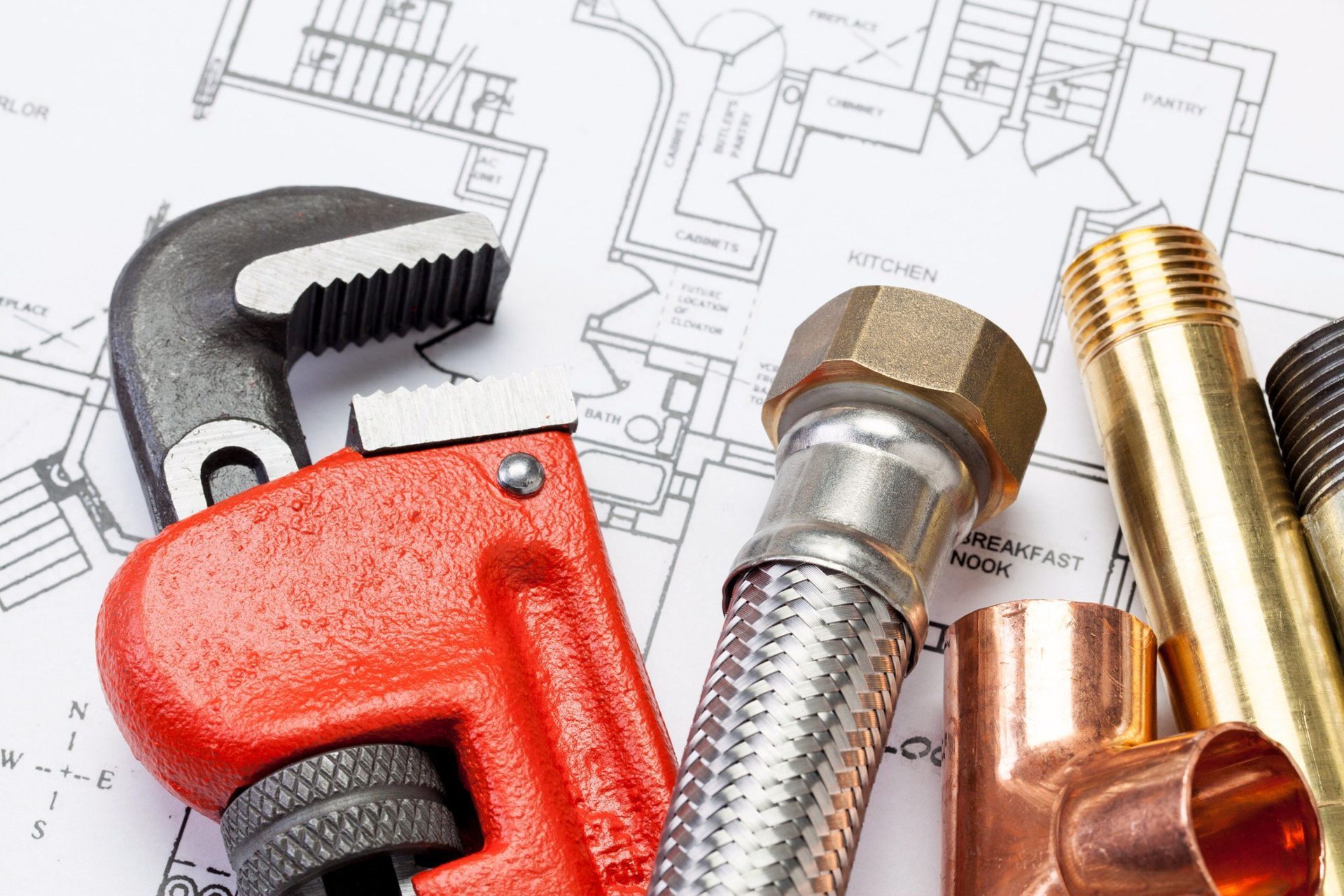Designing An Accessible Bathroom
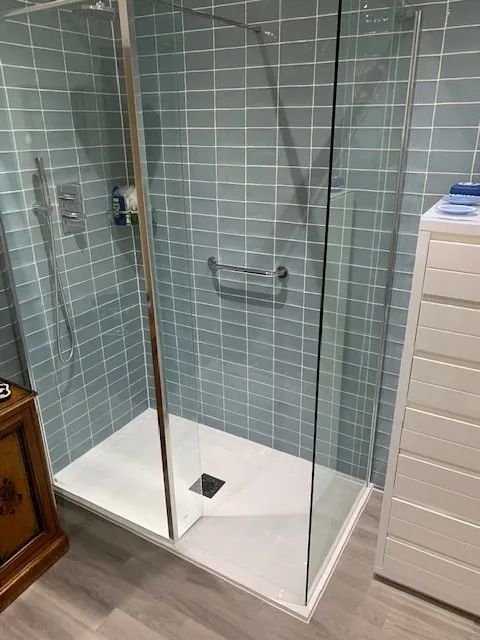
Designing an accessible bathroom is not just about adding grab bars and non-slip surfaces; it's about creating a space that is both stylish and functional for everyone. At Bells The Dulwich Kitchen and Bathroom Company, we understand the importance of inclusive design.
In this article, we'll explore how to design an accessible bathroom, highlighting the role of bathroom suites, expert bathroom fitters, and accessible solutions that you can find in our bathroom store.
Choosing the Right Bathroom Suites
Accessible bathroom design starts with selecting the right bathroom suites. These suites encompass the essential fixtures in your bathroom, such as the bathtub or shower, sink, and toilet. To make your bathroom accessible, consider the following:
● Walk-In Showers: Installing a curbless walk-in shower with a wide entry provides easy access for individuals with mobility challenges. Choose slip-resistant tiles and a fold-down shower seat for added safety and convenience.
● Comfort-Height Toilets: Opt for comfort-height toilets that are slightly higher than standard toilets. This makes sitting down and standing up more accessible for individuals with mobility limitations.
● Wall-Mounted Sinks: Wall-mounted sinks offer extra clearance underneath, making them suitable for wheelchair users and creating more space in the bathroom.
Expert Bathroom Fitters: Ensuring Accessibility
Creating an accessible bathroom requires precise installation and attention to detail. Hiring experienced bathroom fitters is essential to ensure that your accessible bathroom is both functional and aesthetically pleasing. Expert fitters can:
● Properly install grab bars at the right height and in the ideal locations for support.
● Ensure that all fixtures are securely anchored, so they can bear the weight of a person.
● Guarantee that the bathroom floor is slip-resistant and level.
● Implement water-proofing measures to prevent leaks and moisture-related issues.
Accessibility with Style
Accessible bathrooms don't have to sacrifice style. At Bells The Dulwich Kitchen and Bathroom Company, we offer a range of stylish and accessible options in our bathroom store. Here are some design elements to consider:
● Colour and Contrast: Use colour and contrast to make the bathroom more user-friendly. For example, contrasting colours between the floor and walls can help visually impaired individuals navigate the space more easily.
● Aesthetic Grab Bars: Modern grab bars come in various finishes and designs, making them blend seamlessly with your bathroom's decor. They can be both functional and decorative.
● Accessible Storage: Install easy-to-reach storage options, such as open shelving or vanity drawers that pull out fully. These provide storage while maintaining accessibility.
Lighting and Safety
Proper lighting is crucial in an accessible bathroom. Good lighting helps prevent accidents and enhances the overall usability of the space. Consider:
● Adequate task lighting around the vanity and shower area.
● Motion-sensor lighting that automatically illuminates when someone enters the bathroom.
● Anti-glare fixtures to reduce eye strain and improve visibility.
Universal Design Principles
Universal design focuses on creating spaces that can be used by people of all ages and abilities. Applying these principles to your accessible bathroom ensures it remains functional for everyone, regardless of their needs.
Bathroom Suites Built For You
In conclusion, designing an accessible bathroom is about making your space more welcoming and usable for everyone. At Bells The Dulwich Kitchen and Bathroom Company, we provide the bathroom suites, expert fitters, and solutions you need to create an accessible bathroom that is both stylish and functional.
Contact us or visit our bathroom store to explore a wide range of accessible options and get started on your accessible bathroom journey.



