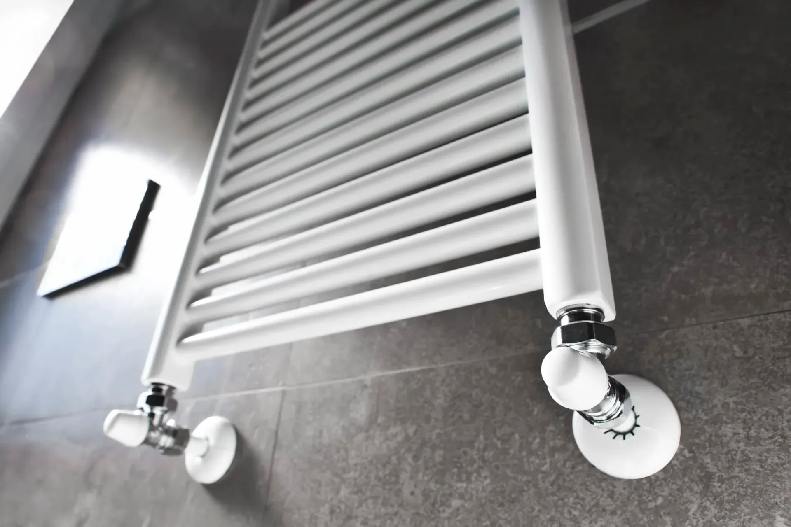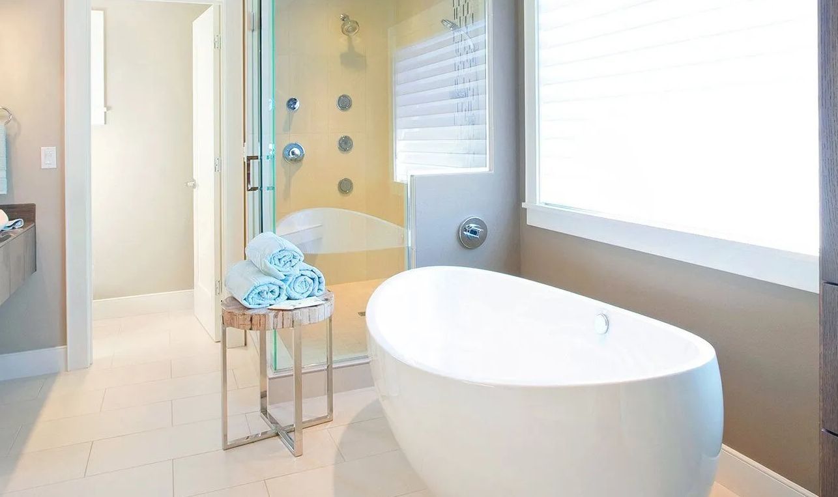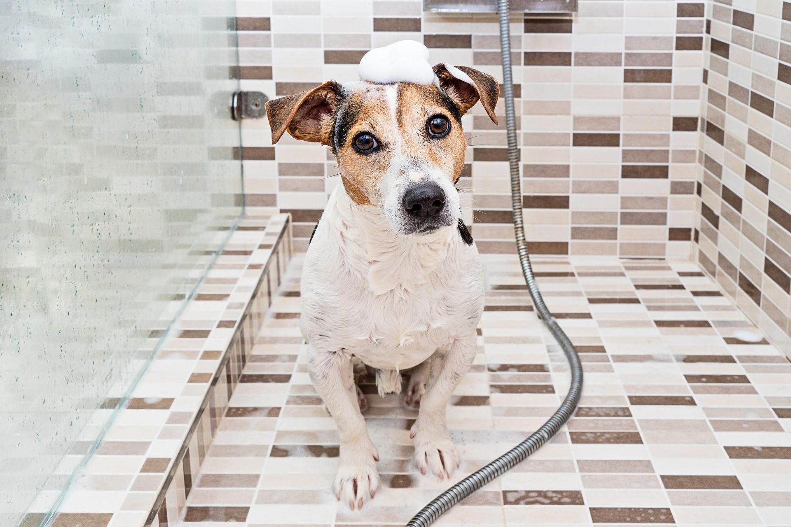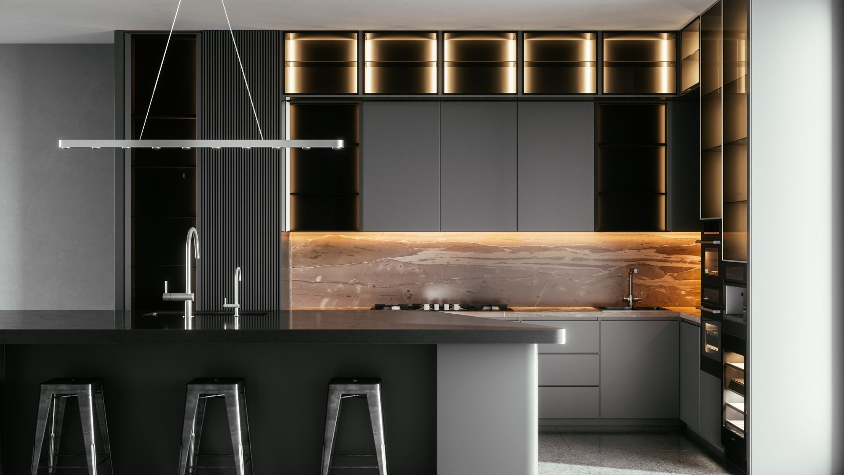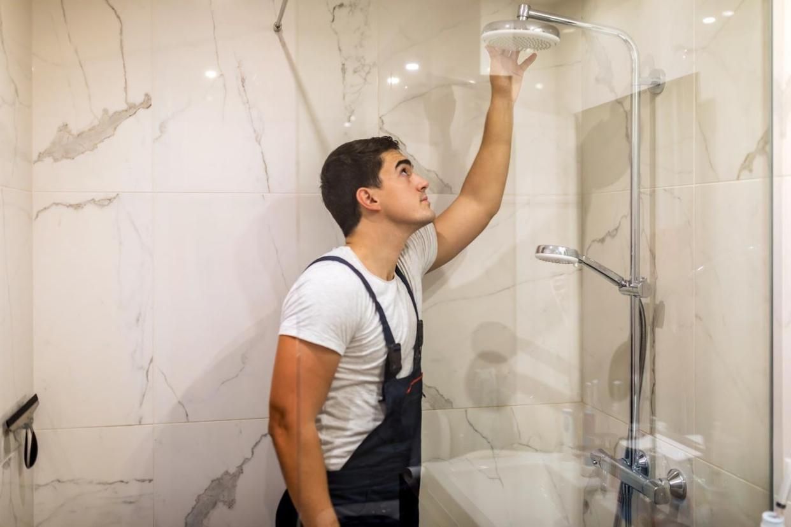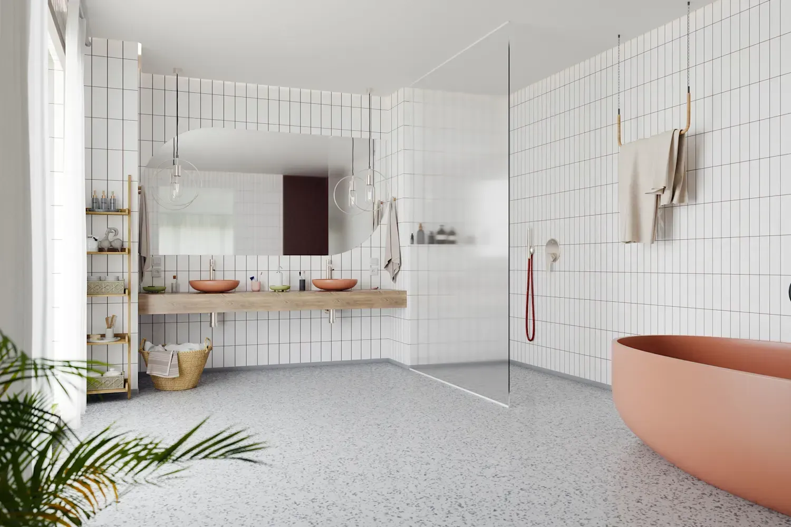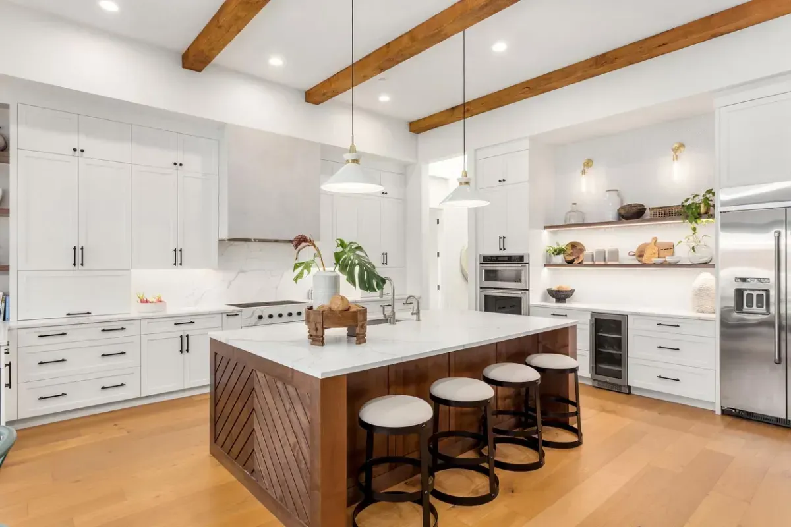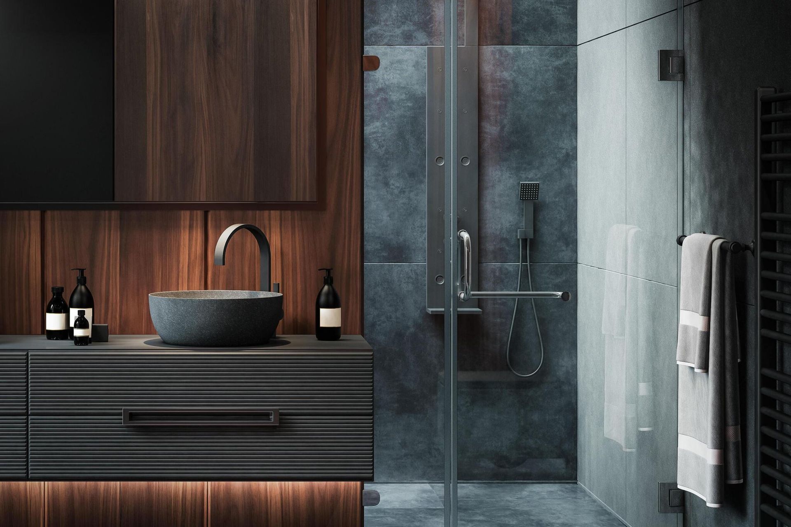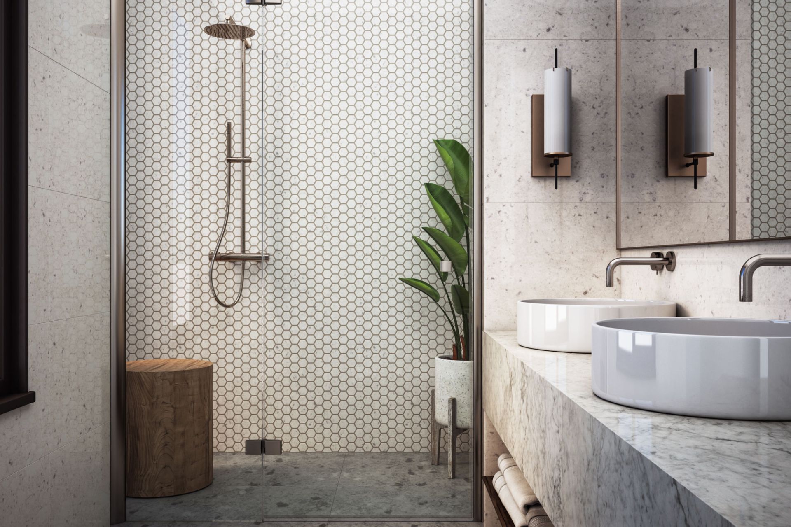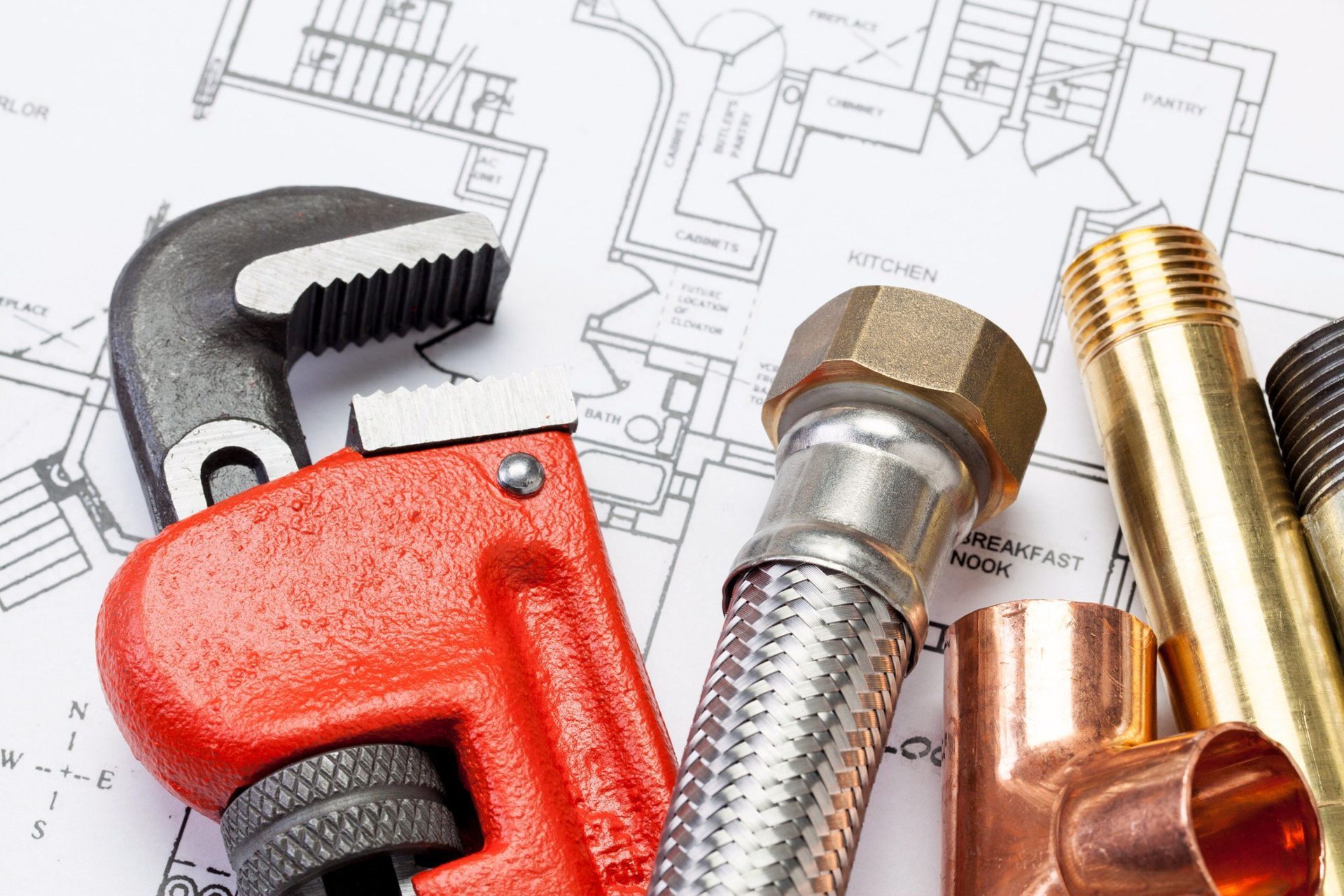Key Things to Consider During a Bathroom Installation
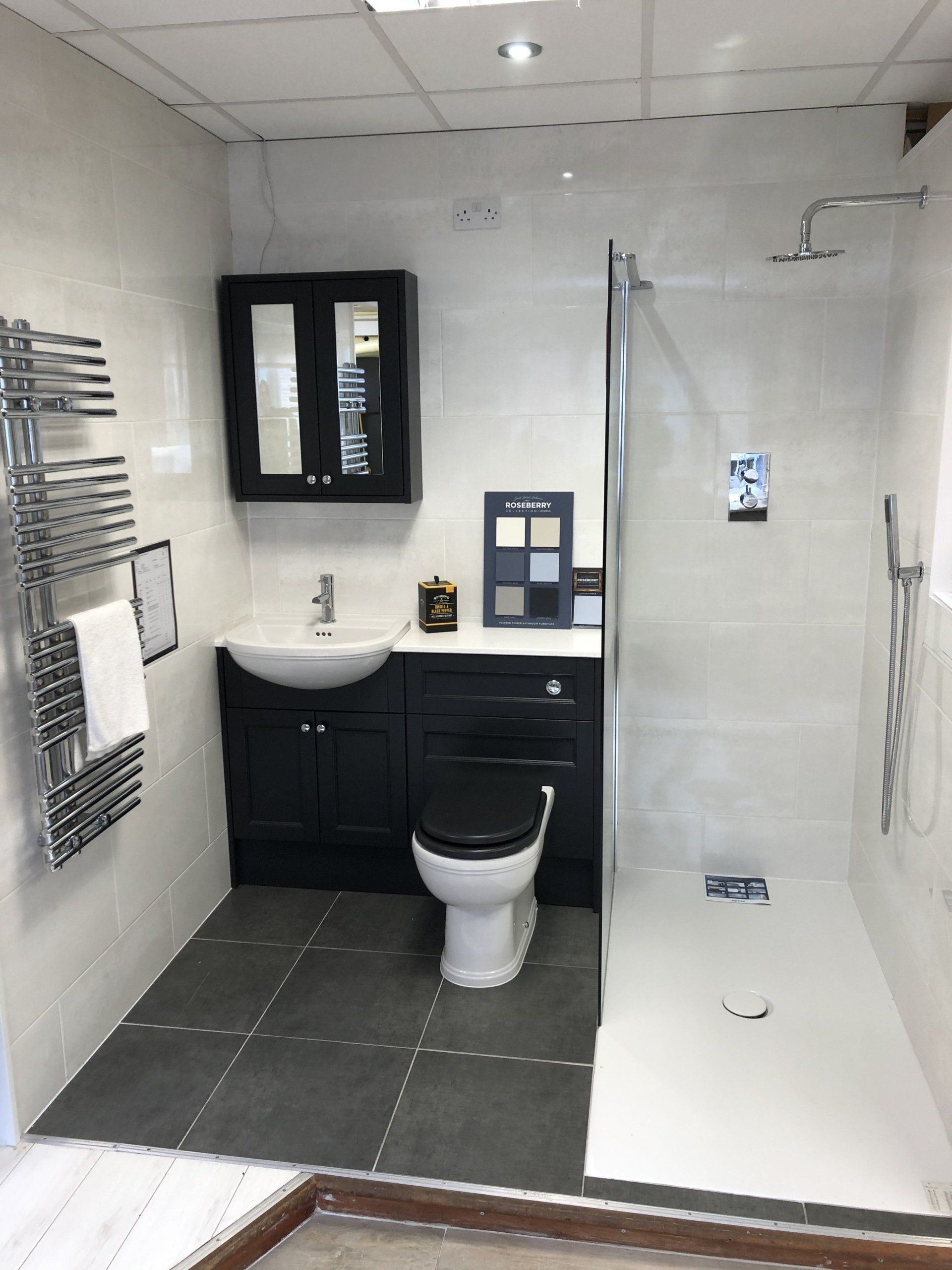
Whether you’re adding an extension onto your home, are completing a home renovation or simply changing one of your existing rooms and repurposing it to become a bathroom, there are certain things you need to consider before carrying out a bathroom installation.
Read our brief guide below to learn three of the top considerations you need to think about when designing your new bathroom.
Lighting
As with every room in your home, lighting is an imperative feature that you need to think about - both natural and artificial. Firstly, think about the purposes that a bathroom serves; the bathroom can be a place to get ready in the morning, to get unready in the evening, to wind down and pamper yourself and a place to serve your natural bodily and hygienic needs at any time of the day or night.
As such, you’ll want different forms of lighting that are appropriate for each of these purposes. For example, natural lighting is best for helping to wake you up and get ready in the morning, so think about having a window (which is also ideal for ventilation purposes) and where will be feasible to place it.
You’ll also want artificial lighting that allows you to see in the evenings - a ceiling light tends to work best for this. Then, you’ll also want some task lighting for those times when you need to use your bathroom in the middle of the night without having harsh lighting hurting your eyes, or for when you wish to create an ambient atmosphere to relax in - warm lighting works well for this, such as overhead spot lighting or long light bars.
Needs
Before getting carried away with designing your bathroom based on your aesthetic preferences, it is essential that you first assess your needs for your bathroom, since these will ultimately affect your bathroom design. For example, are you looking to create a relaxing shared bathroom for a couple, a functional family bathroom or a simple spare bathroom for guests?
This can have an impact on the features you include in your bathroom; you may require a double sink, extra storage solutions and a spacious shower or bath - or even a combination of the two.
Once you have assessed your needs, this will then impact the layout of your bathroom, as well.
Layout
The initial layout of your bathroom is going to be determined by where your pipes are, which is good to stick to not only to save on your budget but to act as a guideline for the rest of your bathroom layout. Think about the needs you established and how these would need to be reflected in your layout.
For example, you won’t want your towel rail to be too far away from your shower/bath; you may want a separate bath and shower, so think about where each of these would fit within the measurements of your bathroom - or perhaps a larger, walk-in shower would be more effective instead; if you’re having a window, will you want this placed near the shower for ventilation, or would this then create unflattering backlighting when looking in the mirror to get ready?
Also consider the essential items and features you’ll need and those that can be compromised if your layout isn’t working exactly how you’d like to begin with.
If you’d like help designing and installing your dream bathroom, get in touch with us here at Bells The Dulwich Kitchen and Bathroom Company. We have all you could need from full bathroom suites to bathroom accessories.
For even more inspiration, check out our helpful guide on
what to consider when planning a bathroom installation.



